The Wheel House Loft. Before and After. Part II
Before it was renovated, the wheel house was just a roof and four stone walls with boarded-up windows.
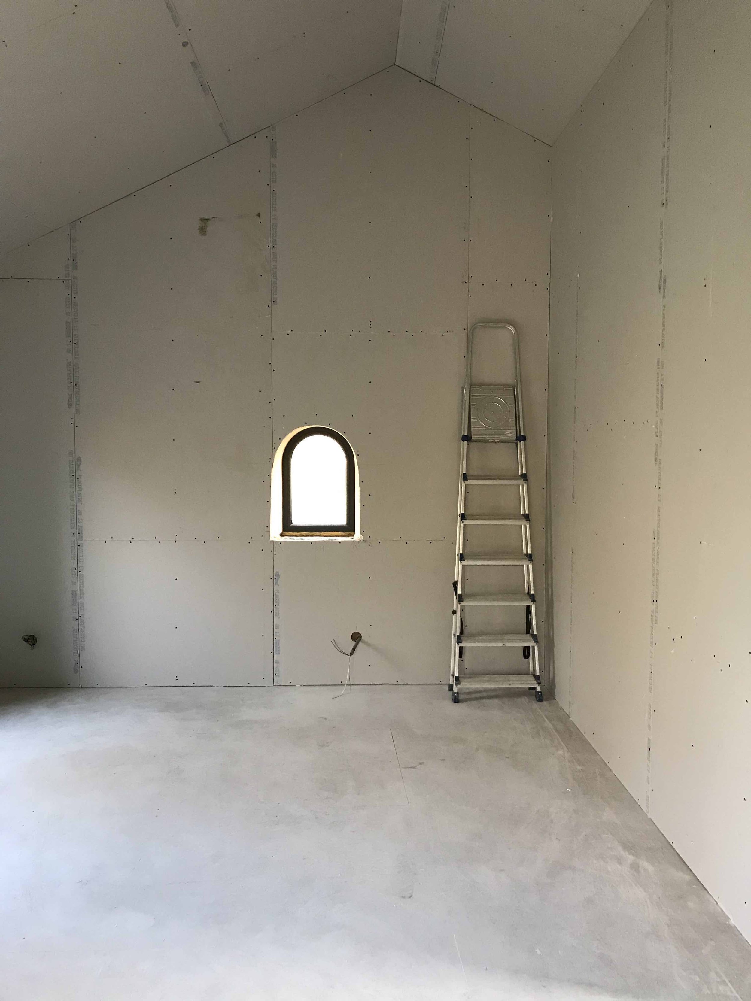
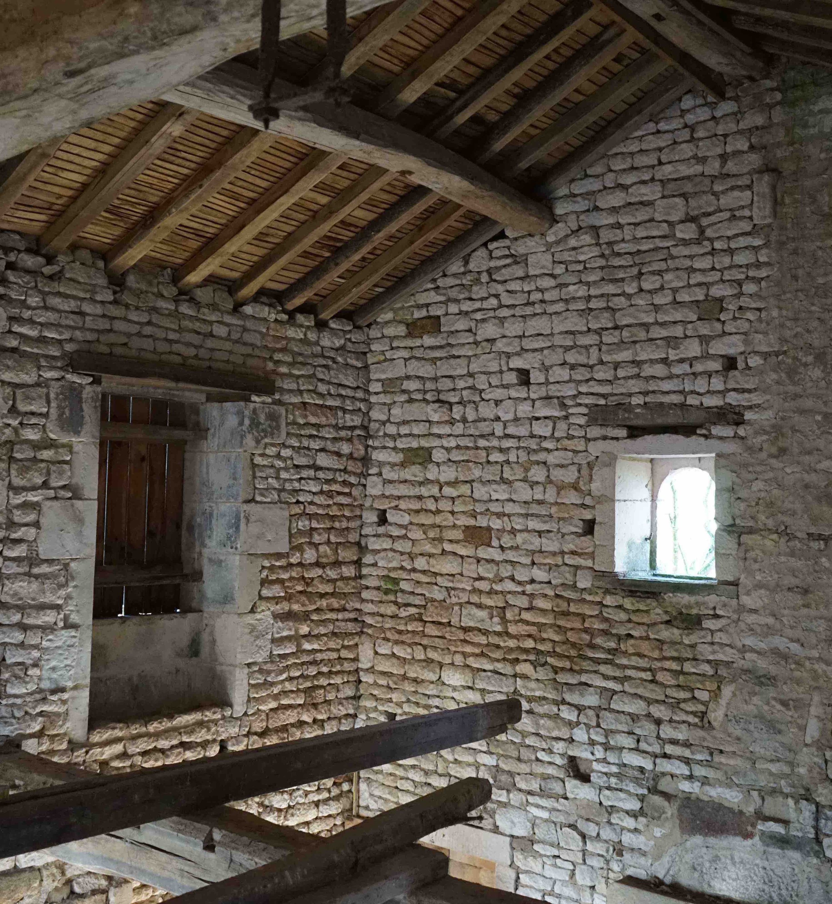
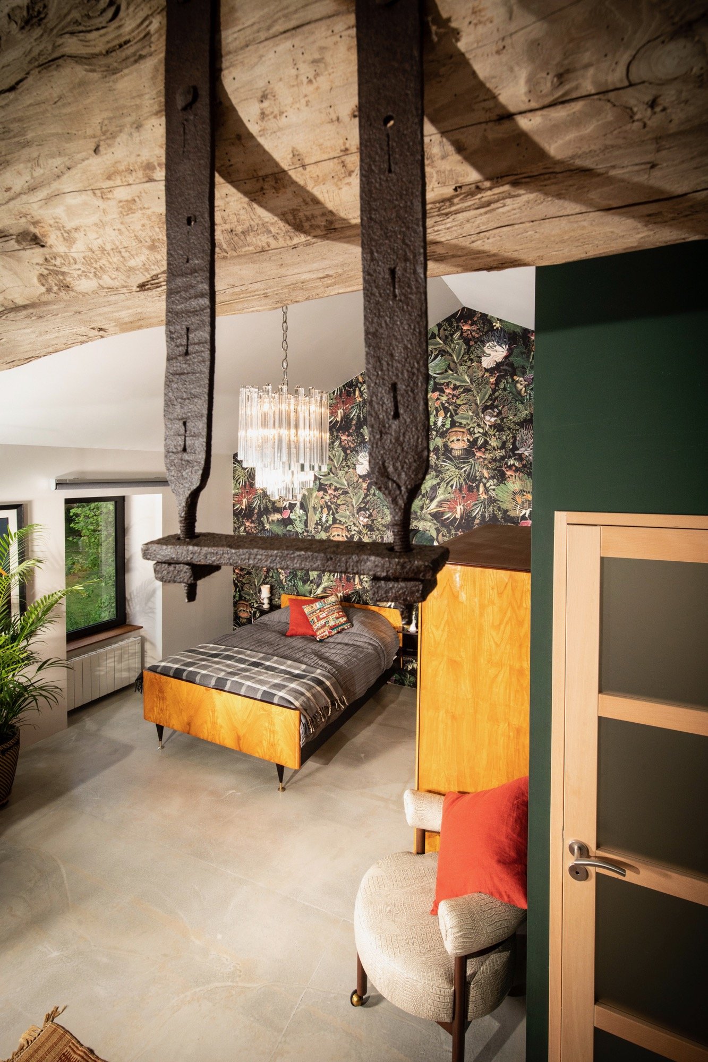
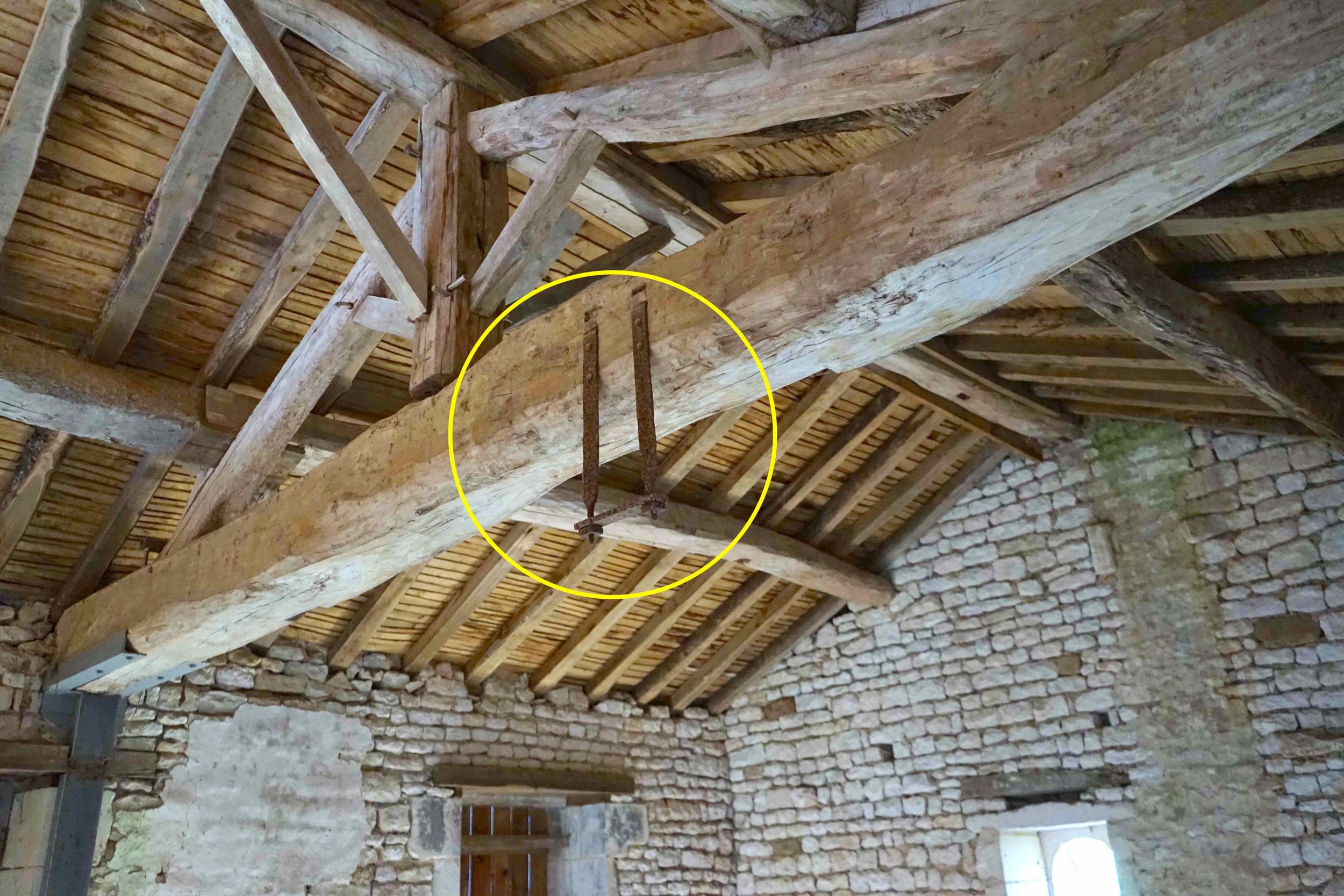
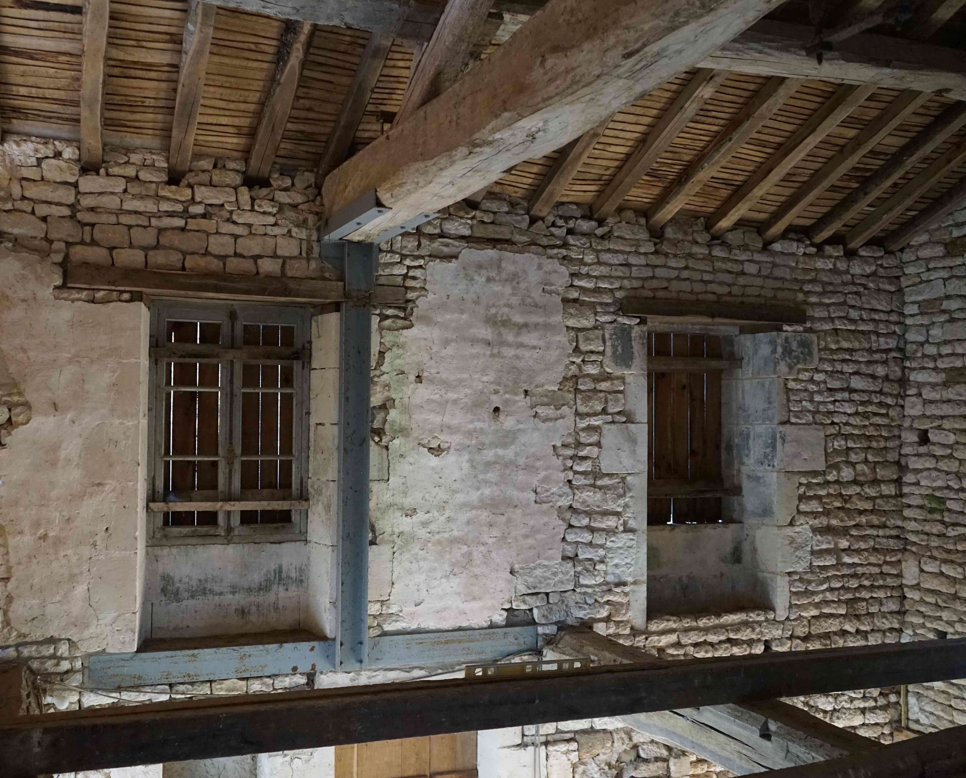
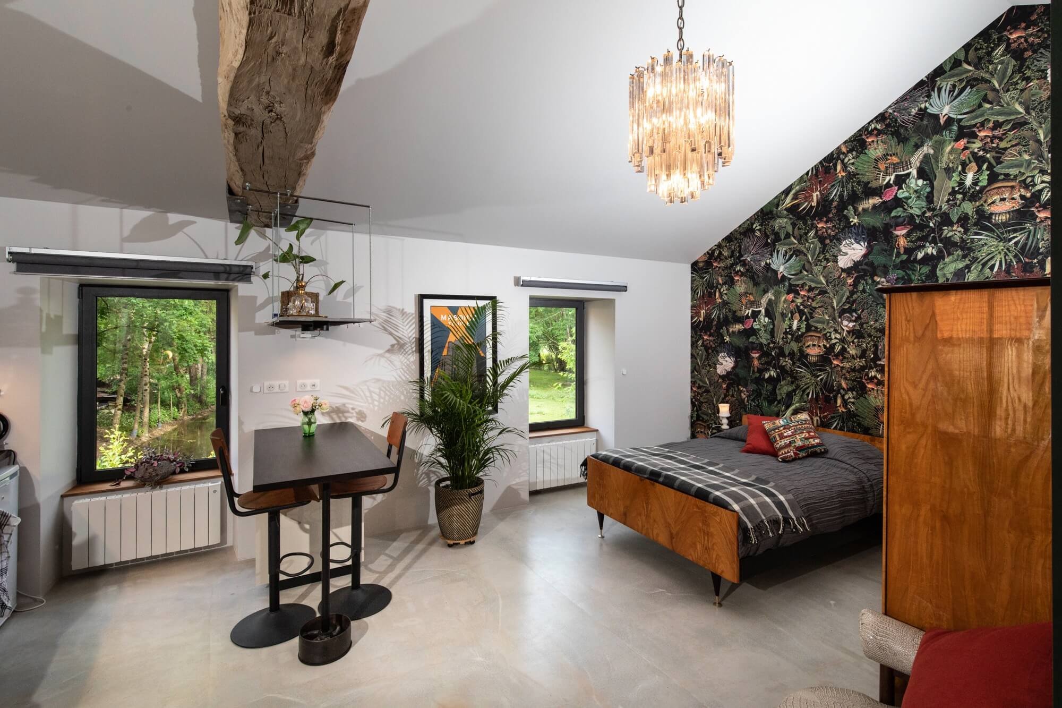
When we bought the place, the second floor was missing. So when you walked into the mill, it was a big open space from ground to roof. There must have been a second floor at some point because the beams were still there. The floorboards were gone though.
It was pretty clear from the get-go that a floor for the upper level needed to be installed. There were already stairs leading up to that area. A bar at the top of the stairs prevented anyone from falling down below. Pretty dangerous really.
So we had a new floor built.
The Wheel House Loft is your premium choice for accommodation. When the new floor was installed, we had it insulated from below. All the walls and the roof are insulated too. That’s partly why the loft feels so cozy.
There's an iron bar bolted to the main beam under the rafters. We kept it. Who wouldn't? Historic details like this add character and interest. Back in the day, it must have served some kind of pulley system used to haul up sacs of grain.
All in all it took about a year and a half to build the Wheel House Loft. You’re gonna love it!

